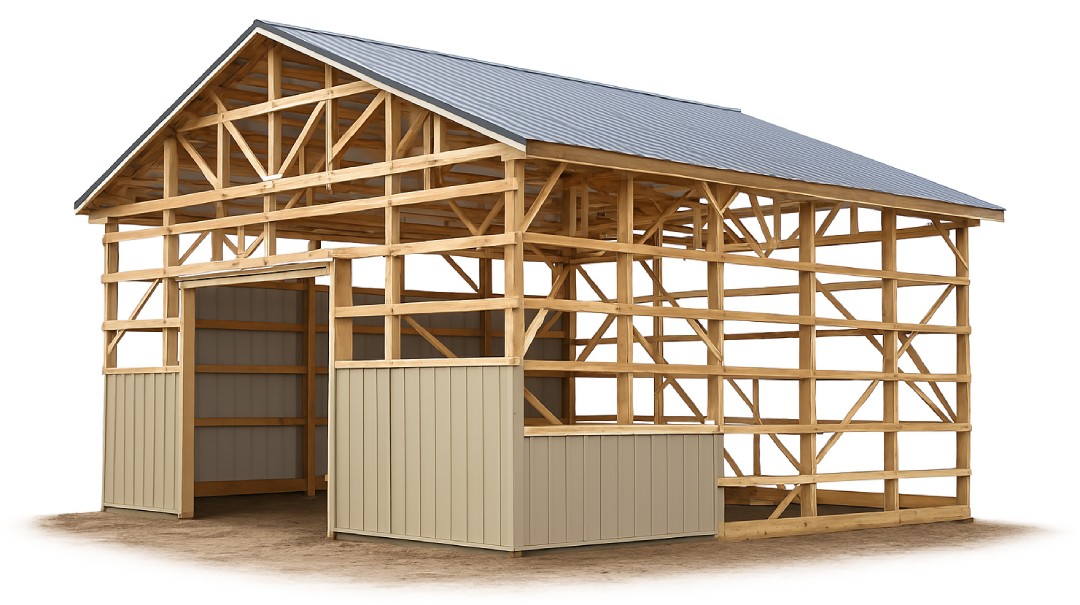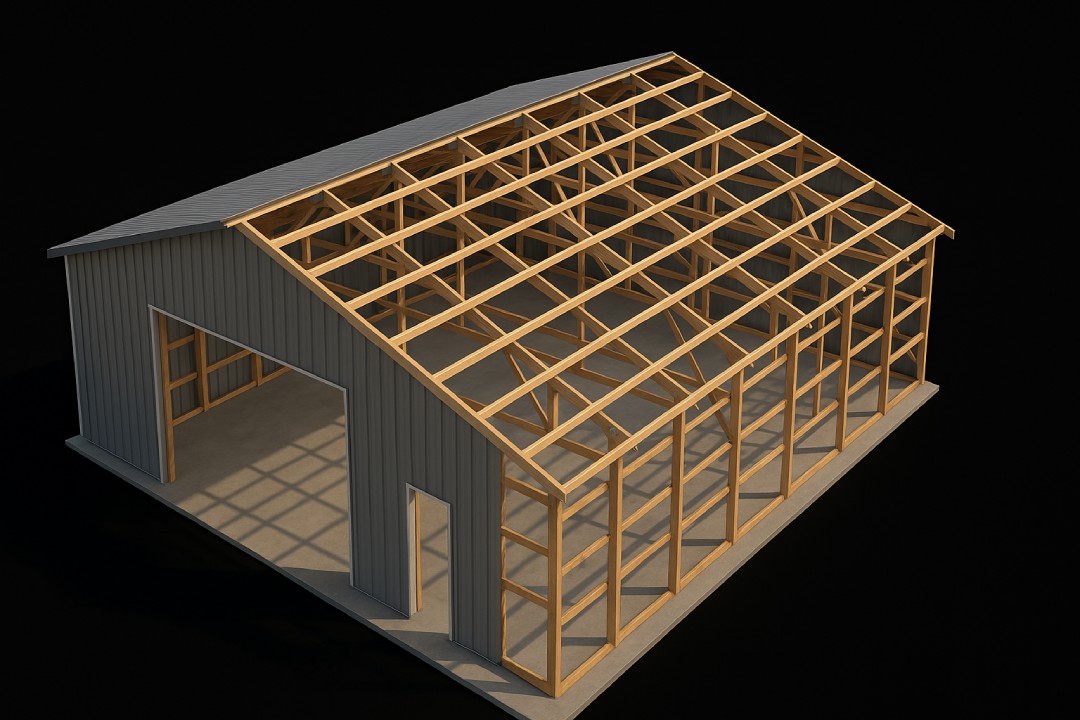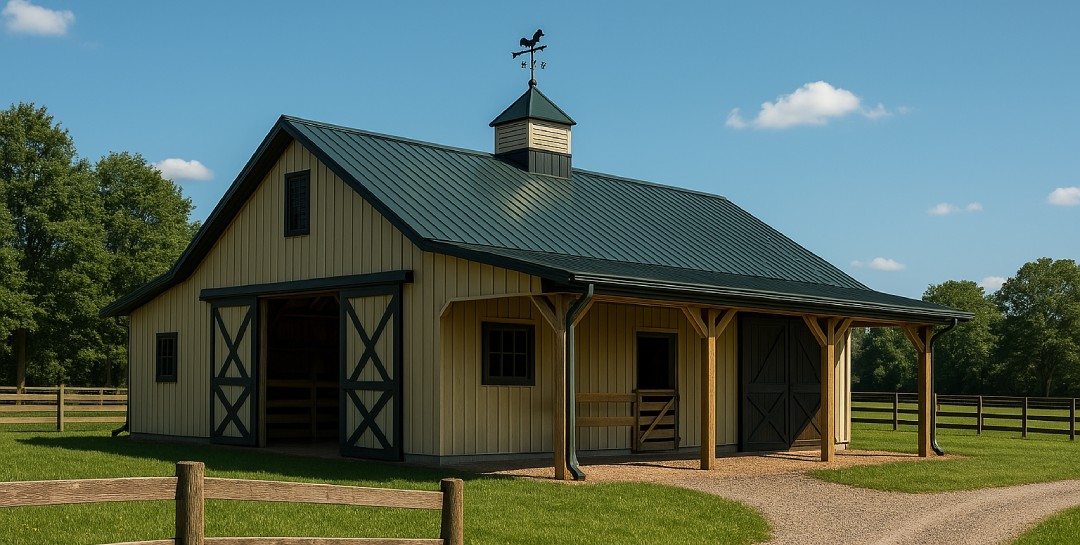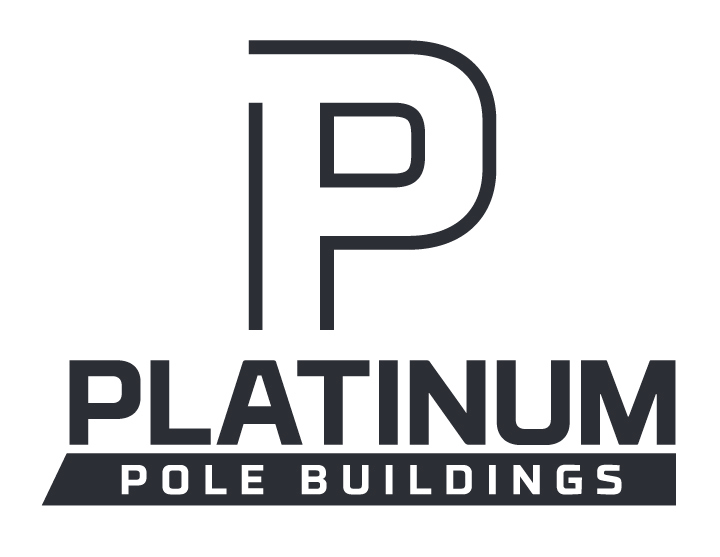Post Frame / Pole Buildings
Post & Beam
Buildings
Wood Frame
Buildings
Post Frame Buildings: A Cost-Effective and Versatile Solution

Post frame buildings, commonly referred to as pole buildings, have a long history in agricultural and rural construction. These structures are characterized by large posts or columns embedded into the ground or mounted on concrete foundations, supporting the roof and walls. This method eliminates the need for interior load-bearing walls, creating expansive, open interior spaces ideal for barns, warehouses, and other large structures.
The research suggests that post frame buildings are particularly cost-effective, requiring fewer materials and less labor compared to traditional stick-frame constructions, which translates to significant savings for clients. Additionally, the construction process is faster, leading to quicker completion and less disruption to property use. Design flexibility is a key advantage, as these buildings can be customized to fit any size or shape and easily expanded or modified in the future. Energy efficiency is another benefit, with the open design and ability to add insulation helping to reduce heating and cooling costs.
At Platinum Pole Buildings, the focus is on delivering high-quality post frame buildings that meet the highest standards of durability, functionality, and aesthetics. Our company uses only the finest materials, including premium-grade lumber and metal components, and employs advanced engineering techniques to ensure each building is strong, reliable, and beautiful.
The team of experienced designers and engineers works closely with each client to understand their specific needs and preferences, ensuring that the final building reflects their unique style. This collaborative approach, from initial design to final construction, ensures that every detail is perfect, emphasizing customer satisfaction as a top priority.
Customized Storage Buildings: Tailored for Specific Needs
Storage buildings are essential for keeping your property organized and your belongings protected, and their adaptability makes them a valuable addition to farms, homes, and rural landscapes. At Platinum Pole Buildings, we specialize in fully customized storage buildings crafted with post-frame (pole buildings) or wood-frame construction, designed to meet your unique needs and preferences.
Our customized storage buildings are built using either post-frame or wood-frame techniques, allowing flexibility in size, shape, and features like doors, windows, lofts, and insulation. These buildings are often designed with efficiency in mind, with components prepared to streamline assembly on your property. This approach saves time and ensures a high-quality, precise build that fits your space and budget perfectly.

The versatility of these storage buildings shines through in their many uses—think equipment sheds, hay barns, workshops, or even personal garages. Customization puts you in charge, letting you choose everything from layout to exterior finishes like wood siding, metal panels, or stone accents. Our crew will work closely with you to craft a storage building that’s as practical as it is tailored, ensuring it enhances your property for years to come.
Platinum Pole Buildings offers a comprehensive range of customization options, including size and shape adjustments to fit the space efficiently, a variety of colors and finishes to match the property’s aesthetic, different types and sizes of doors and windows for functional and style preferences, various insulation options to enhance energy efficiency and comfort, and additional features like skylights and ventilation systems.
Our expertise, with years of experience in construction, ensures that the process is efficient and effective, with a commitment to customer satisfaction through exceptional service and high-quality materials.
Creative Barn Designs: Blending Tradition with Innovation

Barns have traditionally been functional structures for agricultural purposes, but Platinum Pole Buildings believes they can be much more. The company’s creative barn designs combine the rustic charm of traditional barns with modern aesthetics and functionality, creating buildings that are not only practical but also visually stunning and unique to each client’s vision.
A creative barn design is defined by breaking away from conventional approaches, incorporating unique elements that reflect the owner’s personality and specific needs.
Design Considerations:
- Multi-Functional Spaces: designing barns that serve multiple purposes beyond traditional uses, such as living quarters, event spaces, or workshops
- Sustainability: using environmentally friendly materials and practices like solar panels, rainwater harvesting systems, or reclaimed wood
- Custom Architectural Details: adding personalized touches like cupolas, dormers, custom windows, or unique rooflines
The design process at Platinum Pole Buildings is highly collaborative, starting with an initial consultation to understand the client’s vision, preferences, and requirements. We work tirelessly to create designs that are both creative and practical, ensuring they meet functional needs while reflecting the client’s style. State-of-the-art design tools are used to create detailed renderings and 3D models, allowing clients to visualize their barn before construction begins, ensuring satisfaction with the plan before moving forward.
Examples of creative barn designs include a barn with a loft converted into a cozy guest apartment, complete with modern amenities; a barn featuring large glass windows for natural light and scenic views; a barn designed with a green roof for environmental sustainability; and a barn that doubles as an elegant event venue with sophisticated interior finishes.
